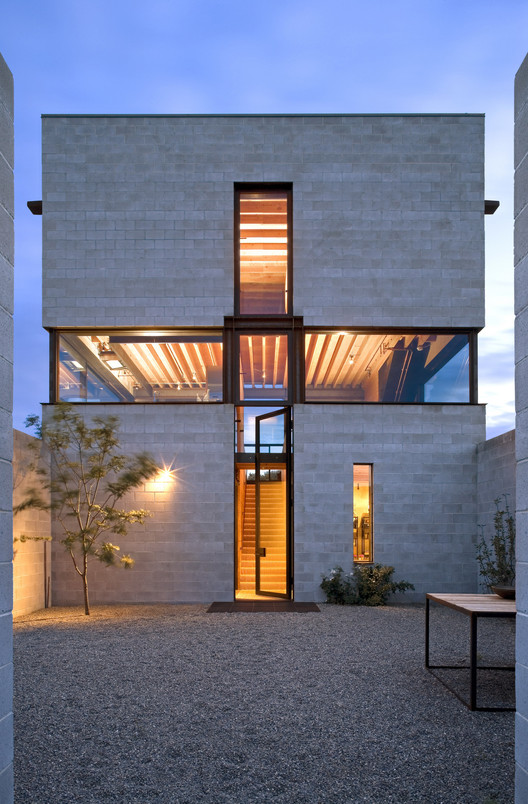
-
Architects: Olson Kundig
- Area: 3686 ft²
- Year: 2008
-
Photographs:Stuart Isett, Jean-Luc Laloux, Jan Cox, Tim Bies
-
Manufacturers: American Clay, Fleetwood, Rochester Insulated Glass
-
Lead Architect: Tom Kundig

Text description provided by the architects. Set in the remote, harsh high desert of Idaho, Outpost is an artist’s live/work studio and sculpture garden. The building’s compactness restricts site impact and reinforces the desire to be outside. This is a windy place, and the enclosed “paradise garden,” is separated from the wild landscape by thick masonry walls. The footprint of the house is the limit of intrusion into the land—a simple, clearly defined space. This structure exemplifies Kundig’s belief that the architect’s job is to create an experience of place.

Outpost’s compactness limits site impact and reinforces the desire to be outside. The architects chose a readily available construction material—concrete block—for the primary structure; commercial builders were able to quickly and cheaply assemble the building. Interior materials are left largely unfinished.

Kundig describes the concept as a Tootsie Roll Pop: hard on the outside and soft on the inside. The house is designed around one open, multifunctional room overlooked by a mezzanine bedroom, with separate studio/office and utility spaces on a lower entry level. Elevated above the ground (snowpack in winter), the main living levels have 360-degree views of the surrounding high desert and mountains.

Interior finishes include unfinished recycled fir floors, walls, and cabinets; plaster made from natural clays and pigments; and Carrara marble kitchen counters. Other materials used in the structure, including the concrete block, car decking (structural tongue-and-groove material), and plywood, require little or no maintenance and are capable of withstanding the extreme weather that characterizes the desert’s four seasons.

In a windy environment, the enclosed garden provides protection to develop a culture space. Nothing outside the walls is modified. The footprint of the building is the limit of intrusion into the landscape—a simple, clearly defined space within the landscape.



















